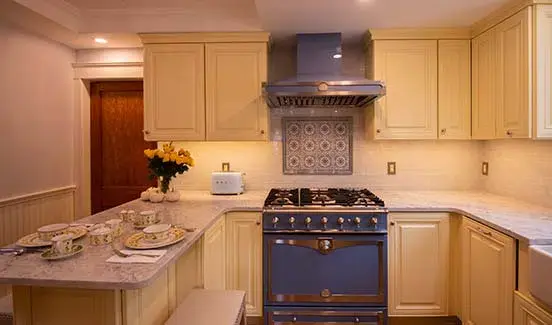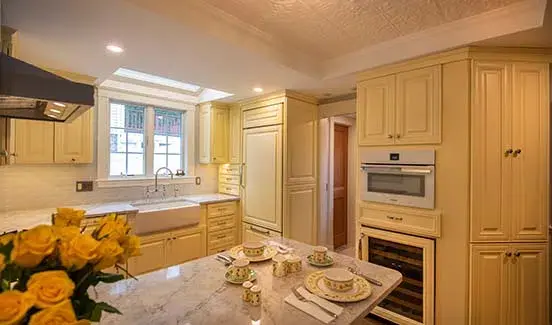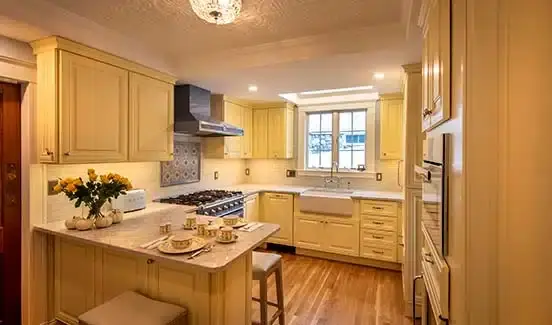Stunning Provence-Style Kitchen
Melrose, Massachusetts
Kitchen Remodeling
The clients’ existing kitchen had been remodeled in the early 1990’s and the layout that worked for the family then, no longer worked 30 years later. Their tastes had also changed a lot since then. The biggest challenge was how to create an eat-in gourmet cook’s kitchen in about 150 square feet. In addition to that, special needs of the client required that prep and cooking be done from a seated position.
The design decision that made the biggest impact on the usefulness of the new kitchen was the decision to move the door to the formal dining room. Once the door was moved, the flow of the kitchen layout became much more user-friendly.
Because the space was so small, we decided to use smaller than standard appliances except for the range. The range became the focal point for the room, and because of that we decided to have the other appliances built-in with matching cabinet doors. The blue French range also became the catalyst for all the subsequent style decisions: cabinet door style and color, backsplash tile and tin ceiling detail.
For the cabinetry, we needed to use every available space for storage of both food and cooks’ tools. The seating area has an alcove at the range-side to accommodate the chair for the cook, and an overhang on the opposite side for seating for the other members of the family.
Through creative use of the existing square footage and custom cabinet interiors, we were able to have a much more useful kitchen in the existing square footage. With the cheerful Provence-inspired kitchen, the clients are transported to a French idyll every day.



