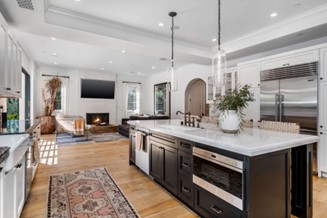The Pros and Cons of Open-Concept Living

Open-concept living has been a popular architectural trend for decades. Up until the mid-1940s, most homes had a single basic floor plan, with a main hallway branching off into the rest of the home. In the fifties, with many new families growing, open floor plans came into popularity to create a more casual living environment and entertainment area. Today, some designers are moving away from creating open-concept living, mostly due to the increase in remote working across the United States. So, what are the pros and cons of open-concept living in the modern day?
Appeals of the Modern Open-Concept Home

Beyond their aesthetic appeal and ability to make spaces feel larger, open-concept layouts offer a range of mental health benefits supported by studies and expert opinions. By eliminating walls that traditionally separate rooms, light from windows flows more freely throughout the space. Exposure to natural light has been shown to boost serotonin levels, which improves mood and reduces stress. Additionally, natural light helps regulate circadian rhythms, promoting better sleep patterns. A well-lit home, therefore, can lead to a happier and more well-rested household.
For a household that prioritizes entertaining, open-concept living is an easy choice for improving socializing. The removal of barriers between the kitchen, dining, and living areas creates a more inclusive environment where family members and guests can interact more easily. This design encourages togetherness and helps strengthen relationships by facilitating more frequent and spontaneous interactions. For families with young children or elderly members, this can reduce feelings of isolation and loneliness, creating a more supportive and connected household.
Open-concept homes make your space more easily adaptable. Without clear barriers between rooms, there’s more opportunity to make significant changes. Without these walls creating specific rooms tailored to one purpose, homeowners can think outside the box and find new ways to utilize their environment.
Drawbacks of the Open-Concept Home
One of the biggest contributors to the decline in open-concept living has been the large influx of homeowners working remotely. At the height of the pandemic, those with open-concept homes struggled to find space to work without interruption, especially in homes with children working from home. Although children have gone back to school, many workers are still enjoying the benefits of working from home. This has led to an increased need for sectioned-off spaces in the home. In a similar vein, sound travels much better in an open-concept space, which can be a drawback or a benefit depending on your needs.
Consider Your Lifestyle Needs
When weighing the pros and cons of an open-concept design, it's essential to consider how you use your home. Do you often find yourself juggling cooking dinner while helping with homework? Does your night usually involve a book and a quiet corner, away from the noise of the TV? Understanding your lifestyle needs will help you decide if open-concept living is for you and a design/build firm can help you tailor the design to your needs.
The Compromise: Flex Spaces and Creative Solutions
For those who can't decide between the openness of a modern floor plan and the privacy of a more traditional layout, there's good news: you don't have to choose! Some homeowners are opting for flex spaces—areas that can be easily transformed to serve multiple functions. Think of a sliding barn door that can close off the living room for a quiet movie night or a strategically placed bookcase that subtly divides the kitchen from the dining area. These creative solutions offer the best of both worlds, allowing you to enjoy the airy feel of an open-concept space without sacrificing the option for a little privacy when you need it.
In Conclusion: To Open, or Not to Open?
As with most design decisions, there's no one-size-fits-all answer. Open-concept living can be a fantastic option for those who value light, space, and time together. However, for those who crave a bit more peace and quiet or need designated spaces for work and relaxation, a more traditional layout might be the way to go. Ultimately, the best choice is the one that aligns with your lifestyle, personality, and needs. Whichever you choose, your home should be a place where you feel comfortable and happy—walls or no walls.
If you’re considering starting an open-concept living plan, contact Blackdog Design/Build today.
